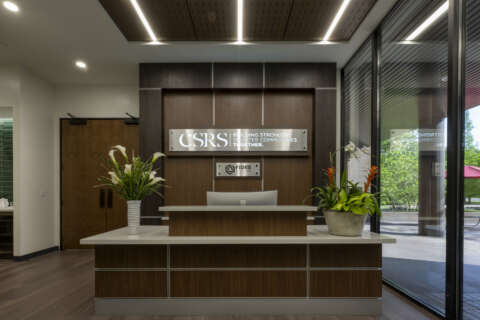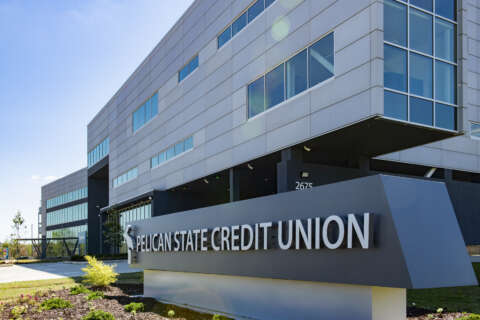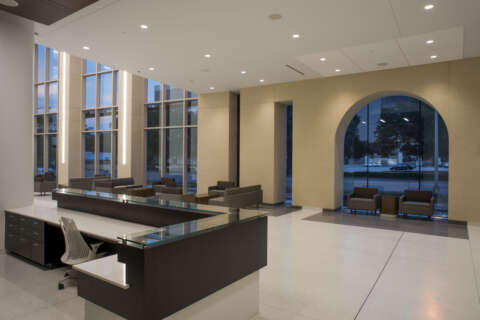
Louisiana Organ Procurement Agency
Client
Louisiana Organ Procurement Agency
Partners
Ritter Maher Architects, AOS Interior Environments, ASI Signage Innovations, The Pixel House
Location
Covington, Louisiana
Services
Interior Design, Furniture, Environmental Graphics, Interior Signage and Graphics.
Purpose-Driven Spaces
At CDI Solutions, we are committed to transforming spaces that align with the unique needs and aspirations of our clients. Our latest project for LOPA, a 65,000-square-foot corporate facility, is a testament to our expertise in innovative design, functionality, and seamless brand integration. With a project cost of $12,000,000, this comprehensive renovation reflects our ability to create dynamic and efficient work environments that not only support the operations of the company but also embody its core values.


Functional Design with Precision
The first floor of the facility serves as the heartbeat of the space, setting the tone for the entire building. Upon entering, visitors are welcomed into a meticulously designed lobby featuring custom graphics and rhythmic lighting that highlight the reception wall. Natural materials are used to craft a streamlined, accessible reception desk, establishing a balance between professionalism and warmth. Adjacent to the lobby, general storage and receiving areas ensure smooth and efficient operational flow. A significant portion of this floor is dedicated to a secured clinical suite, which includes organ procurement surgical suites, donor care bays, laboratories, and a morgue. These spaces were designed to meet stringent federal and local codes for sterile environments, incorporating specialized materials like heat-welded sheet vinyl flooring. The result is a hygienic, controlled space that is critical for the sensitive operations LOPA conducts.
Fostering Collaboration and Productivity
Moving to the second floor, the design shifts focus toward enhancing productivity and collaboration. Open office areas are paired with private offices to create a balance between collective and focused work environments. Streamlined glazing and staggered glass office facades allow natural light to penetrate deep into the interior, creating a bright and airy atmosphere. Custom window films, which incorporate the company’s name in a barcode pattern and are recolored to match LOPA’s brand palette, provide necessary privacy without sacrificing the flow of light. A multi-purpose atrium serves as a central hub for casual meetings and collaborative work. It features a range of seating options, and overhead, custom light fixtures in brand colors add vibrancy and energy to the space. The atrium serves as a physical and visual bridge between the two floors, fostering a sense of openness and community throughout the building.


Supporting Flexibility and Innovation
The third floor is reserved for administrative and executive functions. Private offices and work areas on this level are equipped with ergonomic sit-stand workstations, promoting employee health and flexibility. The executive boardroom, along with IT tech bars, further enhances the functionality of this floor, supporting both daily operations and high-level strategy sessions. Vinyl graphics that promote LOPA’s brand are used to maintain transparency between private offices and open workspaces, creating a cohesive and branded look throughout. A lounge and multi-purpose room on the third floor cater to employee training and community events, fostering a culture of continuous learning. Designed with a professional yet cozy atmosphere, this room features mid-century modern furniture and advanced technology to support various activities, from meetings to social gatherings.




Effortless Navigation
A critical component of this project was the development of a comprehensive interior wayfinding package. This package includes custom-designed large-format drums for the main atrium lighting, large-scale graphics in public stairwells, custom vinyl window film for privacy, and digital wall coverings that emphasize LOPA’s core values. These elements not only assist with navigation but also reinforce the company's brand identity throughout the facility. Branded floor directories and signage were thoughtfully designed to ensure a seamless user experience, guiding visitors and staff effortlessly through the space. Custom wall coverings and large-format graphics further emphasize the company’s mission and values, creating an inspiring and cohesive environment.


Aesthetics Meet Functionality
The LOPA corporate facility project exemplifies CDI Solutions’ ability to seamlessly blend aesthetics with functionality. From the welcoming lobby to the secured clinical suites, open office spaces, and executive boardrooms, every aspect of this project has been thoughtfully designed to reflect the company’s brand and support its mission. This project stands as a testament to our dedication to delivering exceptional design solutions that meet the evolving needs of our clients, ensuring that every space is as visually appealing as it is operationally efficient.
SIMILAR PROJECTS



