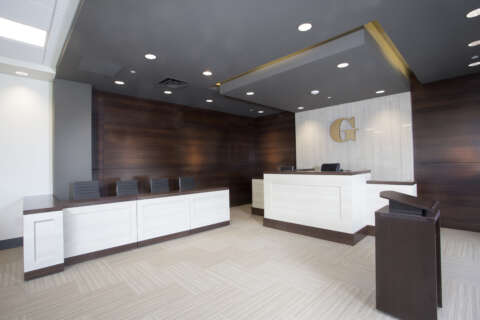
LSU Foundation
Client
LSU Foundation
Partners
HKS, Holden & Associates, AOS Interior Environments, The Pixel House
Location
Baton Rouge, Louisiana
Services
Interior Design and Furniture

Blending Tradition with Modern Innovation
CDI Solutions completed a transformative corporate interior design project for the LSU Foundation, a prestigious university foundation. Spanning 44,148 square feet and backed by a $14.58 million budget, this endeavor stands as a testament to CDI Solutions’ dedication to excellence and innovation. The facility not only functions as an efficient workspace but also symbolizes the university’s identity by blending tradition with modernity. This creates a dynamic environment for the foundation and the larger university community.
Timeless Design, Modern Purpose
The first floor is anchored by an inviting atrium lobby, designed to welcome visitors with a harmonious mix of traditional materials and contemporary design elements. This lobby also serves as the main public space, where recognition is given to the generous donors who contribute to the foundation and support the university’s academic programs. The atrium’s design reflects LSU’s storied past while embodying its forward-thinking ambitions, setting the tone for the entire building. Supporting large events and daily functions, the first floor includes a catering kitchen and public restrooms, strategically positioned for convenience. High-quality materials and finishes are used throughout these spaces, ensuring both functionality and aesthetic appeal, reinforcing the design’s balance between modern and traditional elements.


The second floor emphasizes openness and the use of natural light, with offices, a CEO suite, and a conference area thoughtfully designed to maximize daylight exposure. Systems furniture with low panels allows natural light to penetrate deep into the interior, reducing the need for artificial lighting and contributing to a bright, welcoming atmosphere. This floor also includes focus rooms, providing quiet areas for individual work or small meetings, and conveniently located public restrooms ensure accessibility for staff and visitors alike. The combination of modern and classic furnishings in the private offices further underscores the design’s intent to merge tradition with contemporary elements, a reflection of LSU’s commitment to both honoring its past and embracing the future.




Uniting Creativity and Collaboration
The third floor features a multi-purpose space, conference rooms, focus rooms, and a staff lounge, positioning it as the heart of the building. The staff lounge, designed with materials and finishes that channel the university’s spirit, creates a functional yet inspiring space where team members can gather, collaborate, and recharge. This floor is a hub for fostering creativity and connection among the foundation’s staff. A standout feature on the third floor is the open-air rooftop terrace, a first of its kind on the university’s campus. This terrace offers a unique vantage point for viewing game-day activities, a crucial aspect of the university’s academic fundraising efforts. By providing an optimal setting for staff and visitors to experience LSU’s vibrant community and school spirit, the terrace strengthens the sense of unity and pride.


Designing Spaces that Reflect Legacy
In conclusion, CDI Solutions’ project for the LSU Foundation was not just about creating a functional workspace; it was about crafting an environment that embodies the university’s values and vision. By integrating modern design with traditional materials, CDI Solutions delivered a facility that reinforces LSU’s identity and provides a dynamic, efficient work environment. The completion of this project marked a significant milestone for the university, supporting its academic mission while celebrating its rich heritage.

