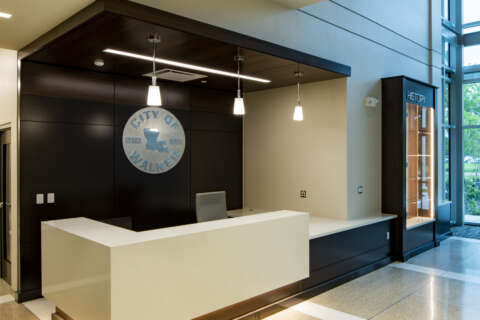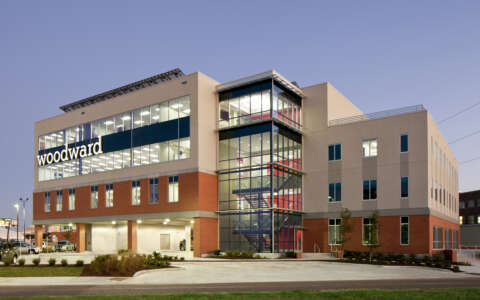
Woodward Design+Build- Corporate Office
Client
Woodward Design+Build
Partners
Woodward Architecture, AOS Interior Environments
Location
New Orleans, Louisiana
Awards
LEED Gold
Services
Interior Design, Furniture, and Interior Guidance for the LEED Building Standards
Blending Legacy with Innovation
The Woodward Design+Build corporate headquarters is a stunning example of modern architecture, sustainability, and forward-thinking design. Located at 1000 South Jefferson Davis Parkway in New Orleans, this four-story building serves as both a functional space for the company’s operations and a symbol of their deep roots in the city, which date back to 1923. CDI Solutions partnered closely with Woodward Design+Build to craft a headquarters that not only reflects their legacy but also propels them into a future defined by innovation and sustainability.
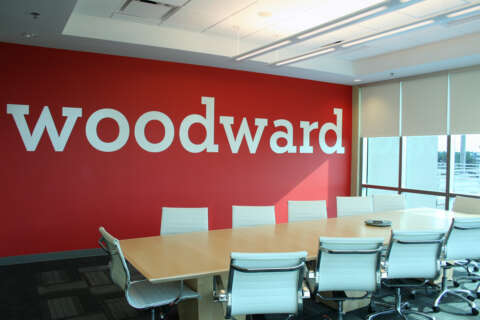
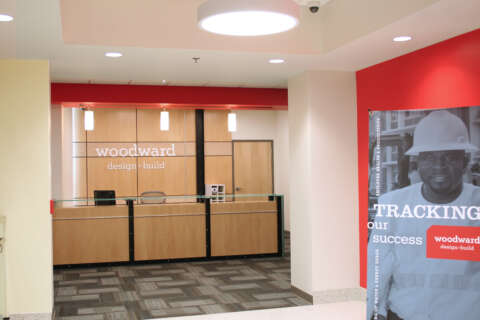
Sustainable Hub for Collaboration
The building's design starts with a practical foundation—literally. The ground floor is dedicated to covered parking and housing mechanical systems, ensuring essential infrastructure is discreetly tucked away, allowing the upper floors to be the vibrant heart of the company's daily operations. The upper three floors accommodate various divisions and workgroups, with a layout designed to promote collaboration and connectivity. Carefully planned adjacencies foster interaction between departments, reinforcing Woodward Design+Build’s collaborative business model. One of the key highlights of the project is the rooftop garden, a green oasis that offers a tranquil escape for employees while also reinforcing the company's commitment to sustainable design. This serene space not only provides a relaxing environment but also contributes to the building’s eco-friendly credentials.
Eco-Friendly Design with Impact
Sustainability was a central focus throughout the design process. CDI Solutions ensured that materials like millwork and furniture were not only aesthetically pleasing but also functional and environmentally responsible. Regionally sourced with high recycled content, the building also features sustainable strategies such as designated recycling areas, low-emission adhesives and sealants, and the use of low VOC paints and primers. Additionally, 277 solar panels were installed on the roof, forming a 65-kilowatt system that not only powers the building but also feeds excess energy back into the grid. This solar system operates at an impressive 23% above capacity, further demonstrating Woodward Design+Build’s leadership in sustainable practices.
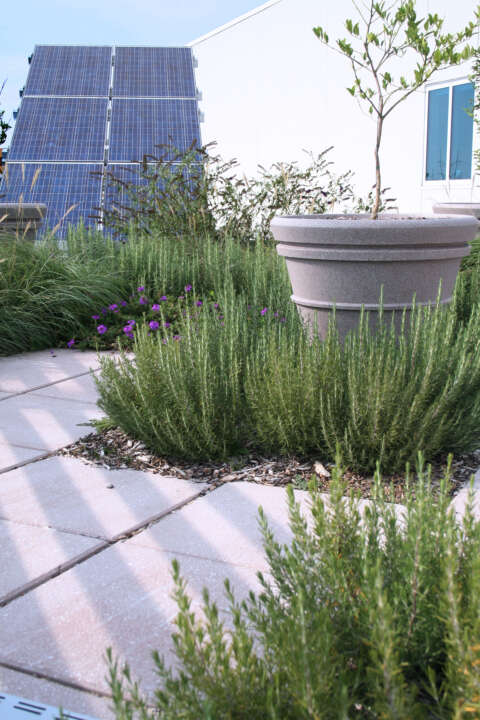
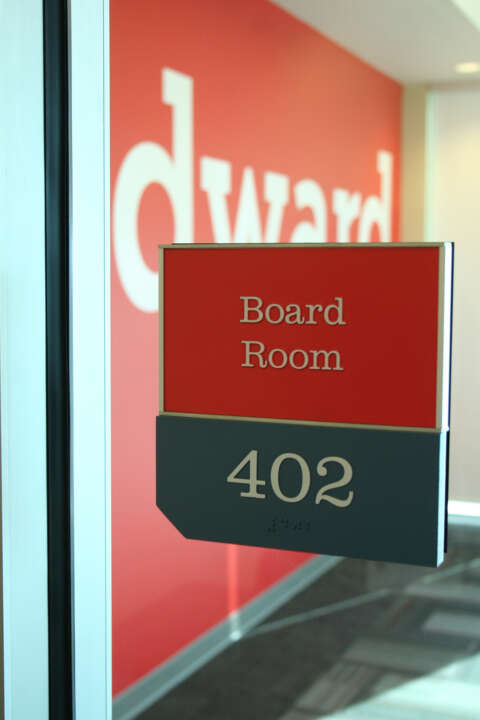
Optimized Spaces
Accommodating meeting space for the company’s 270 employees was another priority. The building offers six formal meeting rooms of various sizes, complemented by several smaller spaces for impromptu gatherings. This careful allocation of space supports teamwork, communication, and the company’s dedication to innovation. The office layout further enhances productivity by situating private offices in the building's core, with open workstations around the perimeter to ensure that all employees benefit from natural light and expansive views of the surrounding city.
A Design Statement
A standout feature of the headquarters is the monumental staircase that stretches from the ground level to the third floor. Surrounded by an open atrium, this staircase not only connects the building’s floors physically but also symbolizes the company's commitment to transparency, communication, and connection. Its prominence in the design serves as a visual reminder of the openness and accessibility that define Woodward Design+Build’s corporate culture.
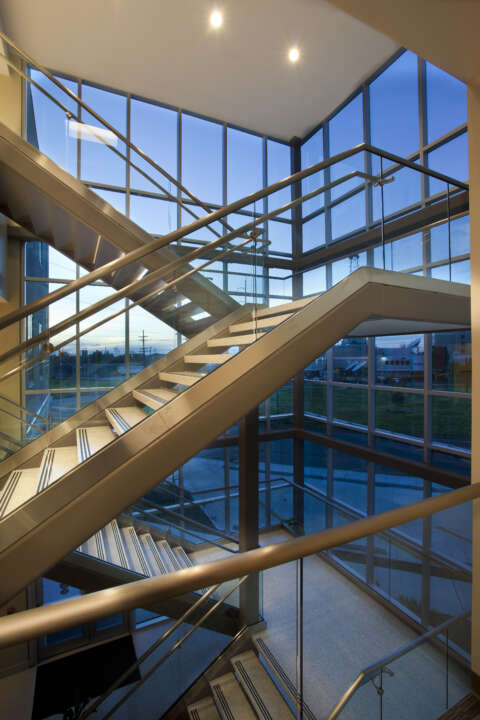
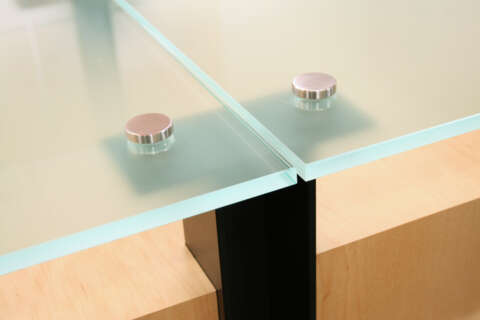
Setting the Standard for Innovative Design
In summary, the Woodward Design+Build headquarters, designed by CDI Solutions, is a masterclass in blending functionality, sustainability, and modern design. The space is not just an office building; it is a dynamic environment where innovation thrives, employees collaborate, and sustainability is integrated at every level. The project stands as a beacon of what is possible when a company’s values and vision are translated into thoughtful design, setting a new standard for corporate spaces in New Orleans.

