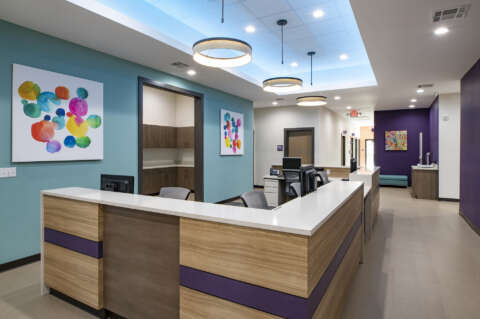
Woman's Hospital Lab & Registration
Client
Woman's Hospital
Partners
Bradley Blewster Architects, ASI Signage Innovations, Frost Barber
Location
Baton rouge, Louisiana
Services
Interior Design, Branding Development, Furniture, Wayfinding and Signage
Welcoming Spaces for Patient Care
CDI Solutions applied its thoughtful design approach to both the hospital’s laboratory and registration areas, aligning with the hospital's goals of efficiency, patient care, and comfort. These spaces are designed not only for functionality but to create a welcoming environment that reduces patient stress and optimizes staff workflow. With over 400,000 laboratory tests performed annually for adults, children, and infants, the lab’s high-traffic environment required durable, easy-to-maintain finishes without sacrificing comfort. Similarly, the registration area, often the first touchpoint for patients and visitors, was designed to provide a warm, reassuring atmosphere, creating a calm and organized space that eases the often stressful registration process.


Welcoming and Functional Design
The design embraces an open layout with intuitive wayfinding elements, effortlessly guiding patients to the appropriate registration points. A thoughtful mix of flooring materials enhances both function and aesthetics. Durable terrazzo lines the primary corridor, which serves as a key connection between the hospital and the Cancer Pavilion, ensuring longevity in high-traffic areas. In contrast, softer carpets mark the transition from the corridor to the registration spaces, subtly distinguishing these areas and adding warmth. Natural, soft materials are paired with comfortable furnishings, evoking a welcoming atmosphere that reflects the hospital’s dedication to compassionate care.
Inviting Reception Area Design
Reception desks are finished with warm wood tones and accented by quartz countertops, creating a refined yet approachable aesthetic. The color palette incorporates muted tones, fostering a serene atmosphere that minimizes anxiety. Clear sightlines between reception stations, waiting areas, and corridors ensure patients feel oriented without feeling overwhelmed. Seating areas are designed with patient comfort in mind, providing a mix of solo and family seating options. Upholstery is not only inviting but also durable and antimicrobial, ensuring both comfort and cleanliness. Integrated pendant fixtures and strategically placed hospitality lamps enhance the atmosphere, balancing brightness with relaxation.


Enhanced Comfort
The hospital’s laboratory combines high-performance functionality with a comfortable design. Featuring ergonomic workstations, durable, easy-to-clean surfaces, and noise-dampening flooring, it enhances staff productivity and maintains a sterile, quiet environment. The layout promotes smooth movement between stations, ensuring efficient workflow and accurate results. Similarly, the registration area offers a calm, welcoming atmosphere with intuitive wayfinding and clear signage, creating a seamless experience for patients while supporting operational efficiency.
Streamlined Efficiency with Patient Comfort
CDI Solutions ensured that these spaces reflect the hospital’s overall vision: a functional, yet comforting environment that streamlines processes for staff while fostering a sense of calm for patients and visitors. Through thoughtful design, CDI Solutions has created areas that perform to the highest standards while making patients feel supported every step of the way. This design language ensures the lab and registration areas are positioned as critical components in delivering efficient, compassionate care while maintaining an aesthetic coherence with the rest of the hospital.


