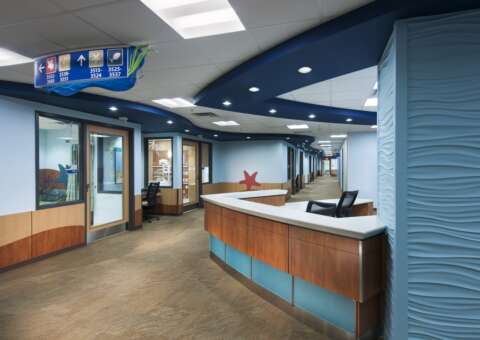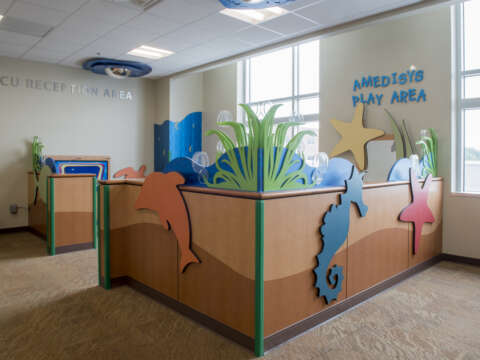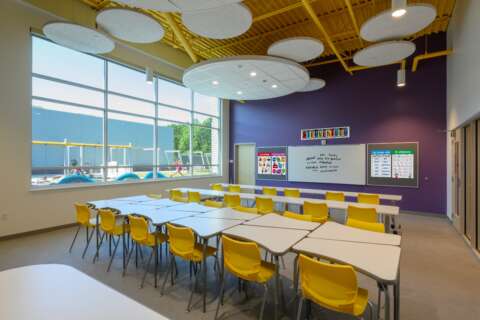
The Pediatric Place
Client
the Pediatric Place
Partners
MKE Architects, Frost Barber
Location
Baton Rouge
Services
Interior Design, Furniture, Millwork
Designing for Care & Play
CDI Solutions approached the design of The Pediatric Place with a focus on creating an environment that seamlessly blends comfort, playfulness, and functionality. This 5,200-square-foot pediatric clinic reflects the clinic’s mission of delivering innovative, compassionate healthcare through thoughtful design. Every aspect of the interior supports both patient well-being and staff efficiency, ensuring that children, families, and caregivers feel at ease. From vibrant branding elements to strategic material choices and adaptable lighting, the clinic offers an inviting atmosphere where young patients can thrive, families feel supported, and staff are empowered to provide the highest level of care.


Vibrant, Playful Branding
CDI Solutions integrated playful branding colors of teal and purple throughout the clinic, creating a cohesive and energetic identity that appeals to children and parents while maintaining a professional tone. These colors are featured in accent walls, artwork, and furniture, adding vibrant touches that brighten the space and promote a friendly atmosphere. The flooring selection plays a key role in defining distinct areas within the clinic. Luxury vinyl tile (LVT), known for its durability and ease of maintenance, is installed in patient rooms and waiting areas, offering a comfortable and practical surface for these high-traffic spaces. In the nurses' stations and offices, carpet tiles are used to reduce noise and provide a softer, quieter atmosphere that enhances focus and communication among staff.
Dynamic Lighting Design
To create a welcoming environment, our team incorporated warm wood laminates in the millwork, bringing natural warmth to the interior. Quartz countertops were selected for reception desks and nurses' stations, combining an elegant aesthetic with the durability required for high-use healthcare spaces. These finishes reflect a balance of comfort, professionalism, and practicality, ensuring the clinic feels both inviting and well-maintained over time. Adding to the clinic's distinctive design are specialty pendant light fixtures, installed in the waiting areas, reception, and nurses' stations to introduce dynamic visual interest and character. Additionally, LED cove lighting, capable of changing colors, adds a dynamic element that aligns with holidays and special events, making visits to the clinic more engaging and enjoyable for children and families.


Guiding Visitors with Ease
CDI Solutions developed a comprehensive interior and exterior wayfinding and signage package, ensuring seamless navigation for patients, families, and staff. The design integrates clear, easy-to-read signage that aligns with the facility’s branding, incorporating teal and purple accents to maintain visual consistency throughout. Exterior wayfinding includes identification signage, parking markers, and directional signs to guide visitors from the moment they arrive, while interior signage directs traffic between key areas such as reception, patient rooms, and staff stations. This signage package not only improves flow and efficiency but also reinforces the facility's identity, ensuring the environment feels cohesive, welcoming, and easy to navigate.
Unified Interior & Exterior Design
CDI Solutions was also engaged to assist the Client with exterior finish selections, ensuring a seamless connection between the building’s exterior and interior design. The façade incorporates a blend of brick, painted Hardiplank, and stucco, chosen for their durability, low maintenance, and ability to complement the clinic’s branding colors of teal and purple. These finishes not only enhance the building’s visual appeal but also create a cohesive identity, reinforcing the same warmth and vibrancy found within the interior. By aligning exterior aesthetics with the interior design, CDI Solutions ensured a unified look that reflects the Client’s vision and mission throughout the entire facility. This 5,200-square-foot clinic is a testament to CDI Solutions’ ability to create functional, inspiring healthcare environments. By combining vibrant colors, inviting materials, and adaptable lighting, CDI Solutions has crafted a clinic where families feel welcomed, children feel comfortable, and healthcare professionals can thrive. The design aligns perfectly with the clinic’s mission of making healthcare both effective and enjoyable, creating a space that ensures quality care in a setting built on knowledge, compassion, and fun.

SIMILAR PROJECTS



