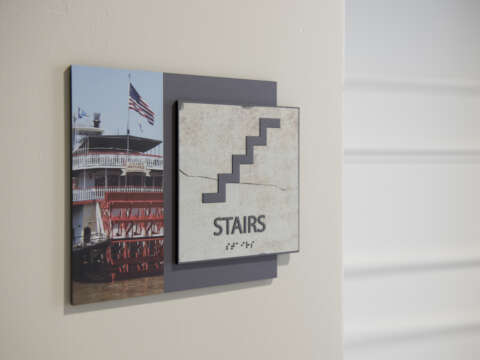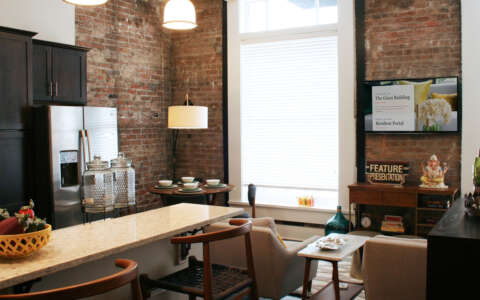
The Giani Building
Client
Canal at Camp Apartments, LLC, Woodward Design+Build
Partners
Woodward Design+Build, ASI Signage Innovations
Location
New Orleans, Louisiana
Awards
IIDA Award of Recognition, South Central Chapter of ASID Silver Award
Services
Interior Design, Furniture, Interior Wayfinding, and Exterior Building Finish Selections
A Sophisticated Living Space
CDI Solutions proudly presents The Giani Building, a meticulously designed residential project that transforms a 122,000 sq. ft. urban apartment into a sophisticated and inviting living space. With a project cost of $28 million, this endeavor exemplifies the firm’s dedication to creating environments that blend historic charm with contemporary functionality. The result is a space that appeals to a diverse range of tenants, combining style, comfort, and practicality.
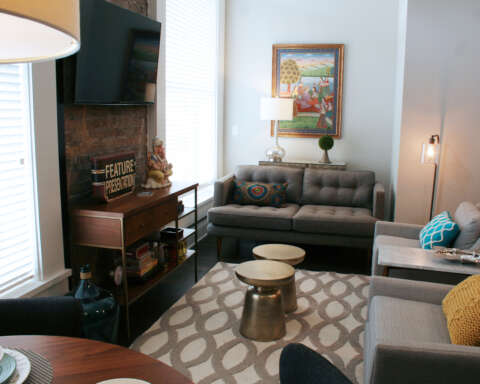
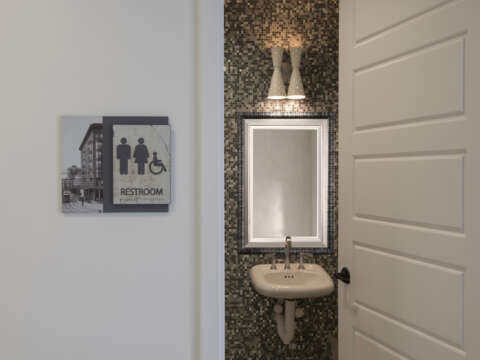
Purposeful Design for Modern Living
The primary goal of The Giani Building was to craft a model unit that maximizes space while exuding luxury, comfort, and style. CDI Solutions achieved this by selecting low-profile, apartment-sized furniture with compact footprints, ideal for smaller urban settings. Rich wood tones, embossed patterns, and thoughtfully chosen decorative elements enhance the space, adding sophistication without overwhelming its scale. Every design choice contributes to a balance of elegance and functionality.
Centralized Social Spaces
The kitchen serves as the heart of The Giani Building’s layout, where simplicity and sophistication converge. This area doubles as a social hub, featuring a pair of comfortable armchairs and a generous perch for coffee or cocktails. The design fosters an inviting atmosphere for both casual living and entertaining. By transforming the kitchen into a multifunctional space, CDI Solutions ensures that it plays a central role in the apartment’s everyday use and social interactions.
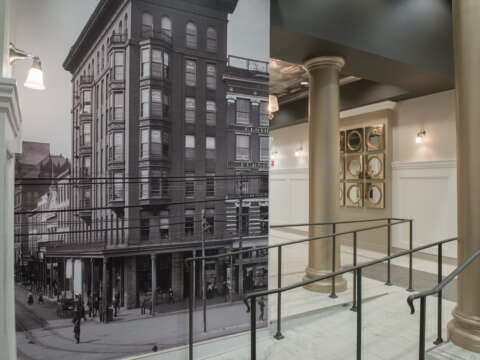
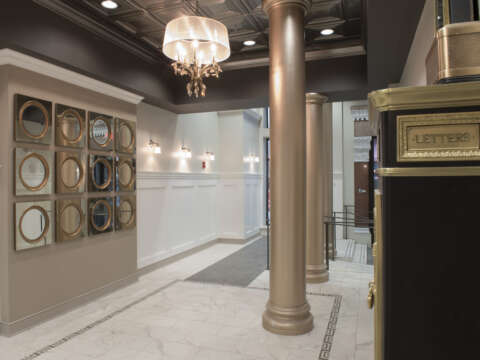
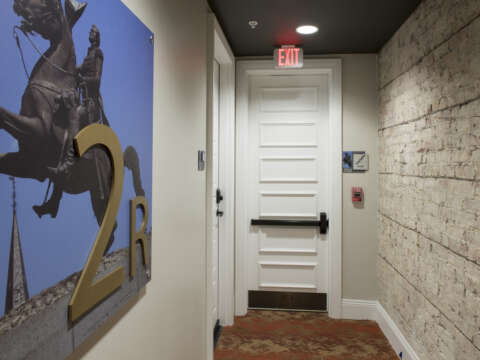
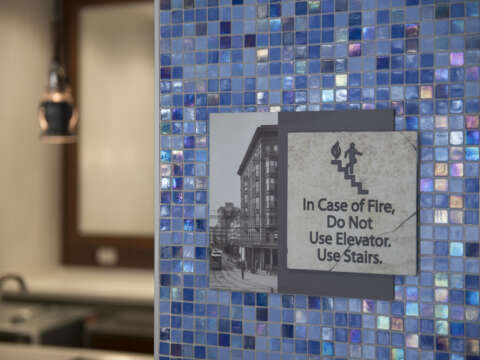
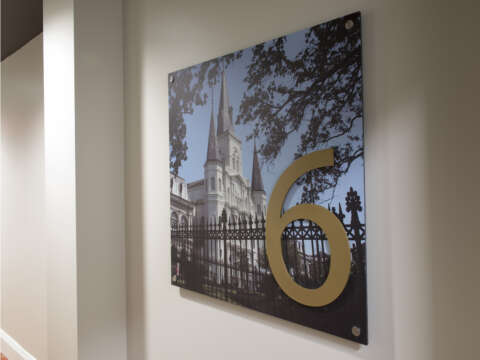
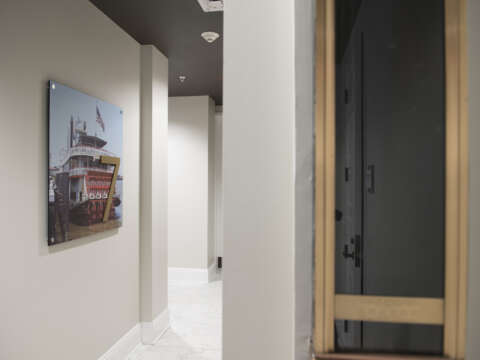
Honoring Historic Architecture
Preservation was a key focus in The Giani Building project. Original architectural elements, such as tall windows and exposed brick, were meticulously maintained to highlight the building’s historic charm. CDI Solutions blended classic materials with modern silhouettes, resulting in a timeless aesthetic. This approach caters to a wide tenant demographic, from young professionals to seasoned urban residents, by offering a seamless mix of heritage and contemporary appeal.
Practical and Stylish Solutions
The design team also prioritized practical considerations, such as storage. Drawing inspiration from American modern design, they integrated mirrored shelving with retro metal shelving systems to provide ample storage that doubles as a design feature. Additionally, a small workspace was created in the vestibule, offering a comfortable and efficient area for work or study. This thoughtful use of space ensures the apartment meets the practical needs of modern urban living.
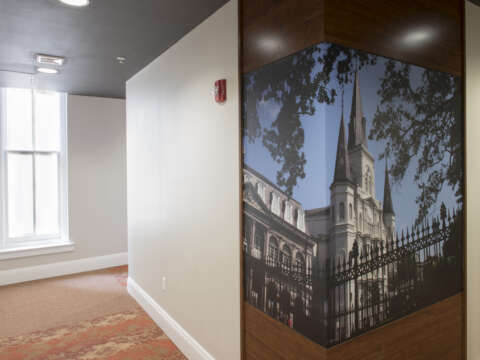
Timeless Blend of Old and New
Throughout The Giani Building, CDI Solutions artfully balanced warm, raw materials with clean, monolithic forms. Standout features include a modern sleigh bed centered against an 1800s brick wall in the bedroom and vintage-inspired hexagon floor tiles in the bathroom. By integrating historic details like original escutcheon plates with modern design principles, the apartment achieves a cohesive and dynamic look. This project highlights CDI Solutions’ expertise in merging historic charm with modern sophistication, creating a living space that is both functional and inviting.
