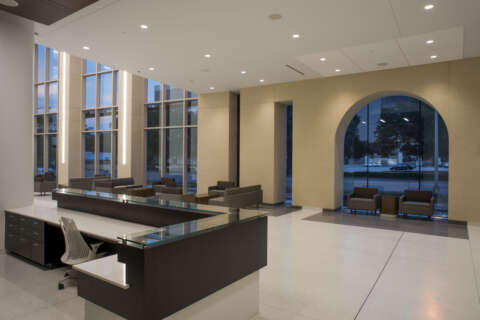
ASCENSION PARISH GOVERNMENT COMPLEX
Client
Ascension Parish
Partners
Mougeot Architecture, Frost-Barber, ASI Signage Innovations
Location
Gonzales, Louisiana
Awards
South Central Chapter of ASID Silver Award
Services
Interior Design, Furniture, Environmental Branding, and Exterior/Interior Wayfinding and Signage
CDI Solutions completed the interior design for the Ascension Parish Government Complex, a 31,000-square-foot facility that serves both staff and the public with efficiency and style. This $6.5 million project aimed to create a modern, functional, and visually appealing space that meets the evolving needs of the local government and its community. The entry lobby, the heart of the complex, symbolizes the growth and progress of Ascension Parish. With a welcoming, contemporary design, the lobby connects major departments and community areas. Large dimensional letters, directories, and wall graphics enhance wayfinding, making navigation intuitive for visitors. A standout feature is the ceiling, designed to blend the building's exterior and interior seamlessly, fostering a sense of cohesion.


The custom reception desk is another highlight, positioned along the shifted axis of the adjacent storefront facades to add visual interest and support efficient flow. Integrated digital signage elevates the desk’s functionality while natural light pours into the space through large windows, creating an open and inviting atmosphere. This emphasis on natural light continues throughout the complex, with sunlight brightening the space and reflecting the parish's forward-thinking vision. A feature wall combining traditional materials with modern lines acknowledges the parish's rich heritage while embracing its future.
The staff lounge exemplifies CDI Solutions' commitment to creating refreshing, functional spaces. Floor-to-ceiling windows at both ends allow natural light to flood in, connecting the interior with the building's exterior. The lounge opens onto a patio overlooking a pond, providing employees with a peaceful retreat. Custom wallcoverings featuring local landmarks and cultural celebrations connect the space to the wider community, fostering a sense of parish pride. The custom millwork includes a counter-height island with an accessible prep area, built-in microwaves, and a convenient waste disposal grommet. Stylish pendant lighting above the island and blue barstools inspired by the nearby river tie the design together.


Responding to the parish’s need for community engagement, CDI Solutions designed a multi-use space that supports a variety of functions. Flexible layouts and reconfigurable furniture, including nesting tables and chairs, accommodate different types of gatherings. Blue stripes in the carpet, inspired by the local river, connect the design to the natural landscape and reinforce the parish's identity. Meeting spaces, ranging from large rooms for official functions to smaller breakout areas, feature mobile furniture, whiteboards, and technology connections to support dynamic and flexible use.
CDI Solutions also implemented an interior wayfinding system that is fully integrated into the design. Meeting ADA guidelines, the system includes braille, high contrast lettering, and strategically placed signs that ensure ease of navigation throughout the complex. In summary, the Ascension Parish Government Complex is a testament to CDI Solutions’ dedication to creating spaces that are not only visually appealing but also practical, durable, and reflective of the community’s identity. Through the thoughtful integration of natural light, custom millwork, and design elements that honor the parish's heritage, CDI Solutions has delivered a facility that supports both the present needs and future growth of Ascension Parish.


