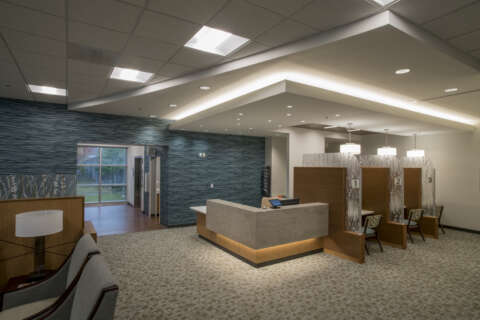
Woman's Hospital- New Campus
Client
Woman's Hospital
Partners
HKS- Dallas, ASI Signage Innovations, AOS Interior Environements
Location
Baton Rouge, Louisiana
Awards
IIDA Award of Excellence, South Central Chapter of ASID Bronze Award
Services
Interior Design, Branding Development, Furniture, Wayfinding and Signage, Retail Design, Art Procurement
Elevating Patient Services & Care
At CDI Solutions, we had the privilege of designing a new facility for Woman's Hospital, focused on elevating patient services, improving operational efficiency, and creating a tranquil environment for patients and their families. We aimed to transform the space into a retreat-like setting while implementing a comprehensive wayfinding system across the expansive 225-acre campus. The project's key objectives were clear: enhance patient care, streamline hospital processes, and offer a comforting atmosphere for patients and visitors. Woman's Hospital sought a design that would provide a sense of calm amidst the stress of a healthcare setting, ensuring an intuitive and seamless experience for everyone who enters the facility. This included a robust wayfinding system to easily guide staff, patients, and visitors through the large campus.


Balancing Functional & Care Needs
One of the significant challenges of this project was balancing the demands of each department's administrative responsibilities with their ongoing commitment to patient care. Furthermore, all materials and finishes had to meet strict safety codes without sacrificing the overall aesthetic. Designing and implementing a user-friendly wayfinding system was crucial for improving the experience for staff, patients, and visitors alike. To address these challenges, our process began with full-scale mock-ups of patient rooms, enabling medical staff to evaluate functionality, space planning, and material selections firsthand. This iterative approach allowed for real-time feedback, ensuring the design met operational needs. CDI Solutions worked flexible hours to accommodate the hospital's 24/7 schedule, ensuring that day-to-day operations remained undisturbed during the project.
Safe and Stylish Solutions
The interior design blends natural materials with contemporary forms and patterns, creating a warm yet sophisticated environment. Every material selection, from fire-resistant laminates to antimicrobial upholstery, was made with aesthetic appeal and code compliance. The flooring, with a high coefficient of friction, ensures safety while enhancing the design. Our comprehensive wayfinding package included everything from directional and identification signage to donor recognition displays, all carefully designed to make navigation effortless.






Spaces Designed for Well-Being
The new hospital offers a retreat-like atmosphere conducive to healing, set on a serene 225-acre site, previously a golf course. Its location near a lake provides picturesque views from the dining areas and patient towers. Critical areas within the facility include Imaging Services, a Conference Center, a Cafeteria, a Chapel, and multiple patient care and staff services. Each space was designed to support both patient well-being and staff efficiency. The design is inspired by traditional Louisiana architecture and brings a modern twist to Southern hospitality. Metal columns and trellises at the entrance evoke the familiar feel of a welcoming front porch. Inside, warm natural materials contrast with metal accents and contemporary lighting, creating a balance between strength and softness, warmth and coolness.
Nurturing Environment for Healing
Patient rooms were designed to be both comforting for families and highly functional for caregivers. The rooms feature ample space for family members, integrated sconce lighting, and a soft color palette that enhances the feeling of openness. Natural wood finishes, comfortable seating, and aesthetic amenities create a nurturing environment for healing and relaxation. The corridors and nurses' stations were carefully designed to move away from a sterile, clinical feel and instead offer a hospitality-inspired atmosphere. Warm quartz countertops, soft tones, and noise-reducing carpets create a calm environment. At the same time, specialized lighting solutions ensure the right balance of task and ambient light, adaptable to a 24-hour healthcare setting.


Enhancing Patient Experience Through Design
Wayfinding was seamlessly integrated into the architecture, using signage, artwork, and design elements to guide users intuitively. The exterior wayfinding system included hospital identification signs, vehicular and pedestrian directional signage, and parking and building entrance markers. Inspired by the hospital's architectural language, these elements provide clear and practical guidance, day or night. CDI Solutions successfully delivered a modern and compassionate design for the Women's Hospital. The facility meets operational goals and offers a welcoming, intuitive space that enhances the patient experience and provides a serene environment for families. This project highlights CDI Solutions' commitment to designing thoughtful, functional, and aesthetically pleasing healthcare environments.

